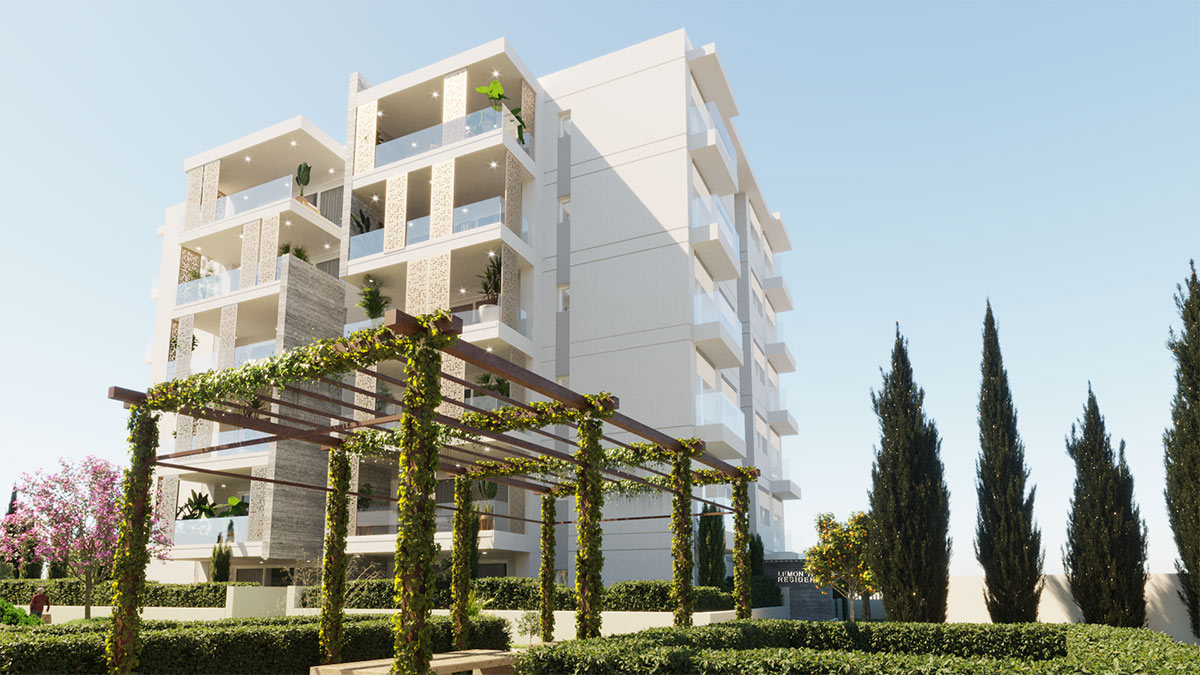We are very happy to be given the green light from The Environmental Authority, for the construction and operation of “The Courtyard” – the largest ever residential project at the entrance of Nicosia, in the Municipality of Strovolos.
The proposed development entails the construction of five six-story apartment buildings (ground floor and five floors) with a total of 66 apartments, single-level underground parking, and an outdoor space located in the ground floor full of green, planted trees and childrens’ playground.
The development plot is located within the administrative boundaries of the Municipality of Strovolos, in the province of Nicosia and is the first project of the company “Green Park Residences”.
The new residential complex is located in the centre of Dasoupoli, very close to a number of amenities, schools, hospitals, government organizations, such as EAC headquarters, the Cyprus Olympic Committee office and the Ministry of Agriculture, as well as the Athalassa National Park,which is just about 600 meters away.
Other parks in the surrounding area include the Academy’s National Forest Park and Pediaios Linear Park, both within the same distance from “The Courtyard”.
The developer has already received an Urban Division Permit, which states that parts of the development will be available as public roads (2,632 sq.m.), public green spaces (1,755 sq.m.), and space for social / community equipment (234 sq.m.), the use of which will be determined by the Local Authority, along with 7 public parking lots.
The site has a total area of 14,335 square meters, however, following the concessions, the net size of the plot will be 9,176 sq.m., of which 2,477 sq.m. will be covered by building, representing a 27% coverage rate.
According to the architectural designs, the proposed development will have a single underground parking area with 140 parking places of a level of 5,200 sq.m. On the ground level, there will be 9 additional parking places for visitors, 5 of which will be accessible (one for each building). The entire area of the project’s covered areas will be 10,016 sq.m.
Green outdoor space
One of the most important aspects of the proposed project is the provision of outdoor space, which represents 46% of the net development area.
This area will have a dedicated section for physical exercise, corridors for strolling and sports, a fountain, benches, and a sanctuary, as well as landscaping with shrubs and ornamental plants specifically suited for Cyprus’s climatic conditions.
The provisions of the Nicosia Local Plan regulate the project (2018). It lies in the Municipality of Strovolos, in the Parish of Apostolos Barnabas and Agios Makarios, in the location of Tsimistra. Lieutenant General Tasos Markou Street is directly across the street from the development site.
These are the residences within “The Courtyard”
Lemon and Orange Tree Residences
The two-bedroom flats are spread across six floors, with a total of 24 apartments.
The Lemon and Orange Tree Residences come in two sizes. The smallest apartment has an internal covered space of 88.5 square meters and a covered balcony of 27 square meters, while the largest has 94.3 square meters of internal covered space and a covered veranda of 28 square meters.
Almond and Olive Tree Residences
The Almond Tree and Olive Tree Residences have six storeys with 24 three-bedroom apartments in total.
Each apartment comes with a big common area, two parking spaces and storage space of up to 8.80 square meters (depending on the apartment and the floor).
There are two sizes available as well. The smallest apartment has 137.7 sq.m. of internal area and a 37 sq.m. covered veranda, while the largest has 144.8 sq.m. of internal area and a 41 sq.m. covered veranda.
Pine Tree Residence
These residences are suitable for large families.
They comprise six floors with a total of 12 four-bedroom apartments.
Pine Tree Residences come in two sizes.
The smallest apartment has an internal space of 177.6 square meters and a covered veranda of 46 square meters, while the largest has an internal area of 207.7 square meters and a covered balcony of 65 square meters.
Each apartment includes four huge bedrooms, two bathrooms (one of which is en-suite), and a guest toilet.
Oak Tree Residences
Oak Tree Residences consist of 6 huge five bedroom apartments – which may seem larger than most houses built today.
Each apartment consists of five spacious bedrooms (three of which have their own bathroom), a guest toilet and a toilet in the fourth bedroom, which can also work as an office or a guest room.
All apartments offer a single layout for the living room, as well as a separate kitchen, TV area, and dining space.
So, if you haven’t found your dream house or apartment, “The Courtyard” might be a great opportunity to build your home and create the most memorable memories with your family and friends.
For more information, regarding floor plans, specifications and prices, please do not hesitate to visit our website or contact our dedicated and experienced sales team.

